Our Workflow Overview
Our structured workflow is divided into key phases to ensure a systematic, efficient, and high-quality construction process from initial planning to final handover.
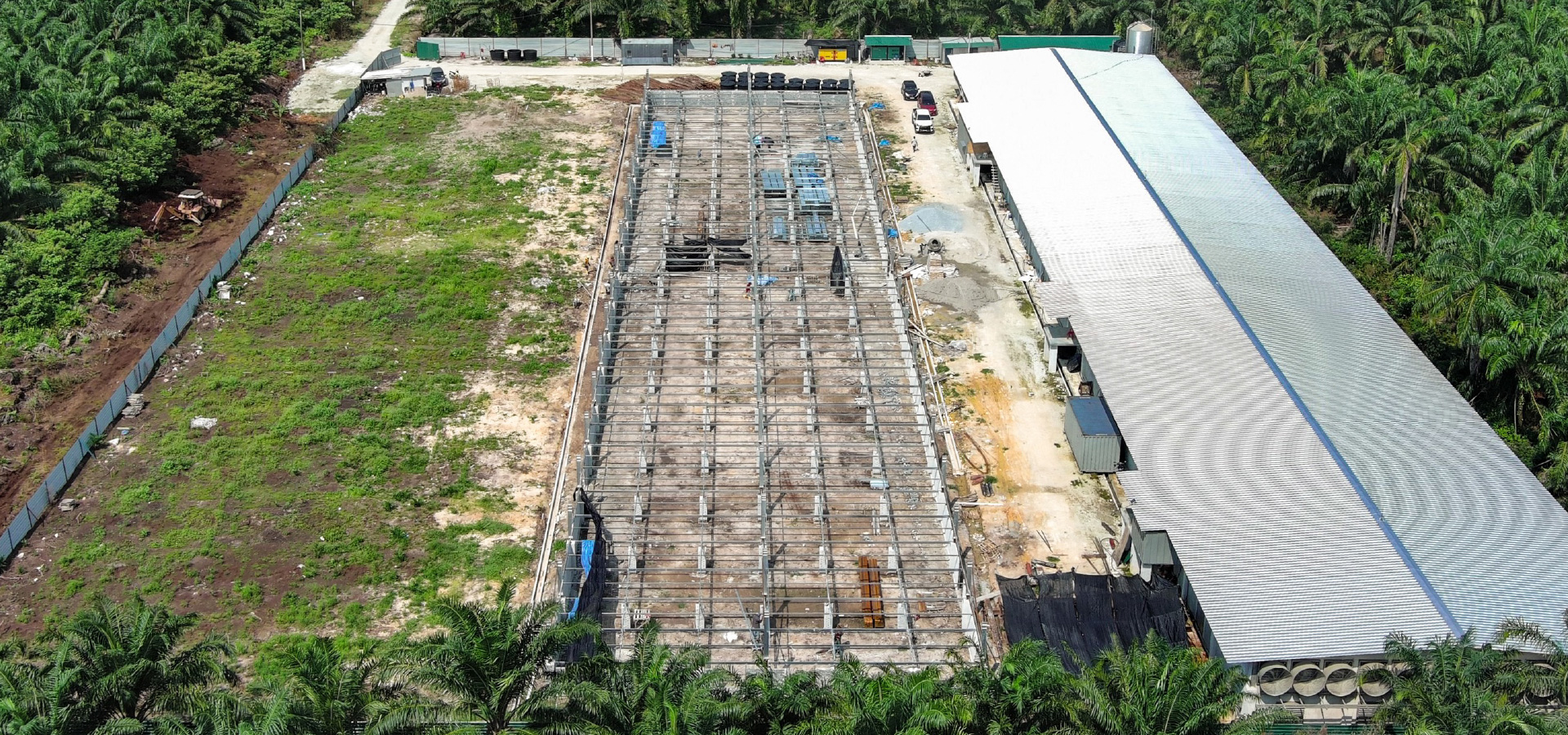
- Step 1: Site Survey and Inspection
- Conduct a thorough site assessment to evaluate feasibility and project requirements.
- Step 2: Design Proposal
- Present the chicken housing design and spatial layout to the client for approval.
- Step 3: Fabrication and Construction Drawings
- Develop detailed fabrication and construction drawings for the project.
- Step 4: Bill of Materials (BOM) Calculation
- Calculate the Bill of Materials required for the project.
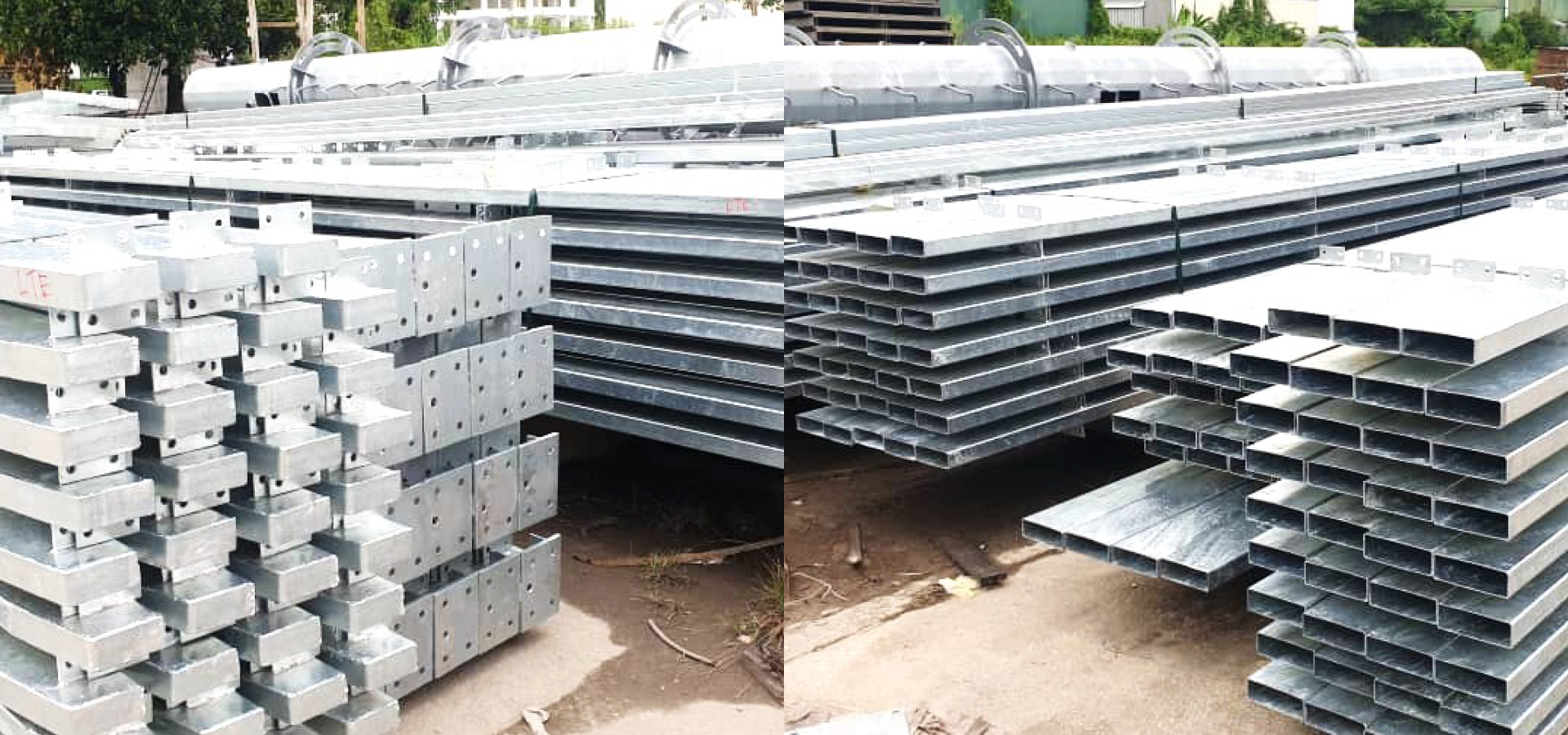
- Step 1: Material Procurement
- Purchase all necessary construction materials.
- Step 2: Foundation Planning
- Establish a comprehensive foundation plan
- Step 3: Piling Works
- Execute piling works to ensure a robust foundation
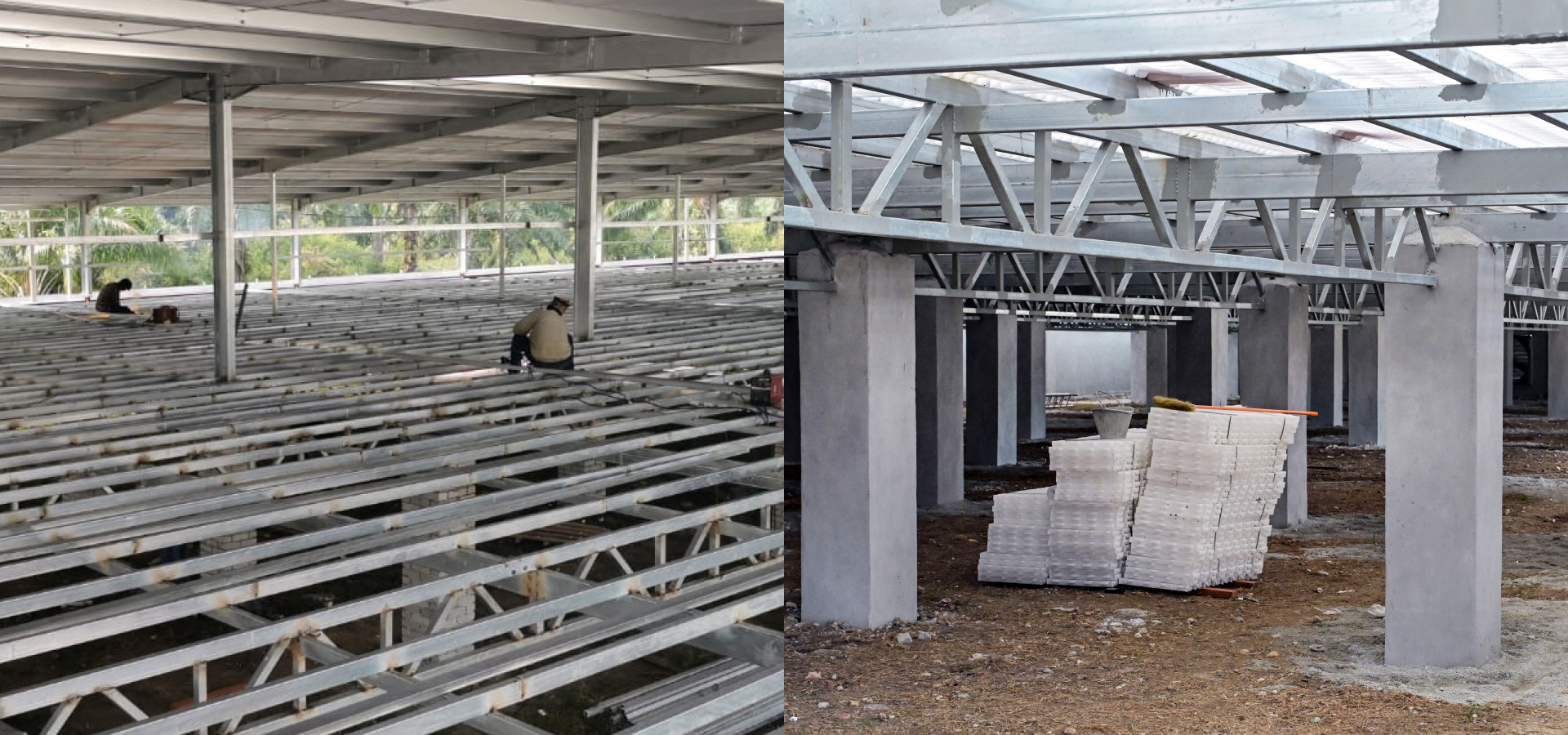
- Step 1: Roof Construction
- Begin by constructing the initial roofing structure.
- Step 2: Reinforced Metal Fabrication and Installation
- Fabricate and install reinforced metal for the ground floor columns
- Step 3: Ground Floor Column Construction
- Proceed with the construction of the ground floor columns.
- Step 4: Steel Structure Fabrication
- Fabricate the steel structures required for the chicken housing facility.
- Step 5: Hot-Dip Galvanizing of Steel Structures
- Hot-dip galvanizing steel structures process in accordance with ISO 1461:2009 is performed to enhance corrosion resistance.
- Step 6: Steel Structure Installation
- Install the steel structures on-site.
- Step 7: Main Roofing Installation
- Complete the installation of the main roofing system.
- Step 8: First Floor Structure Fabrication and Installation
- Fabricate and install the first-floor structure.
- Step 9: Plastic Slab Installation
- Install plastic slabs as part of the flooring system.
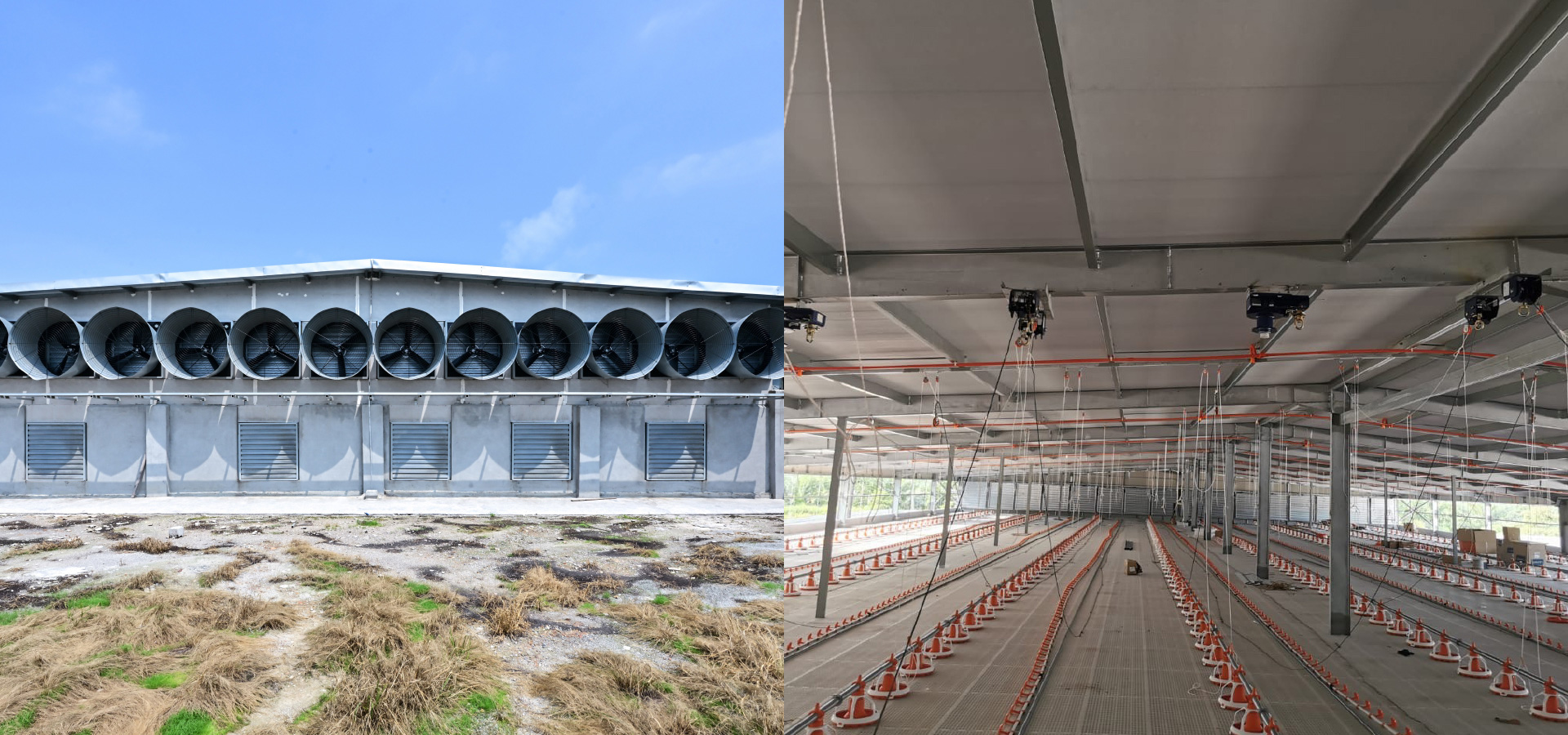
- Step 1: Exhaust Fan Structure Fabrication and Installation
- Fabricate and install structures for exhaust fans.
- Step 2: Cooling Pad Structure Construction
- Construct structures for cooling pads to regulate the overall temperature.
- Step 3: Ground Floor Brick Wall and Plastering
- Build and plaster brick walls at the ground floor level.
- Step 4: Ground Floor Concreting
- Pour and finish the ground floor concrete.
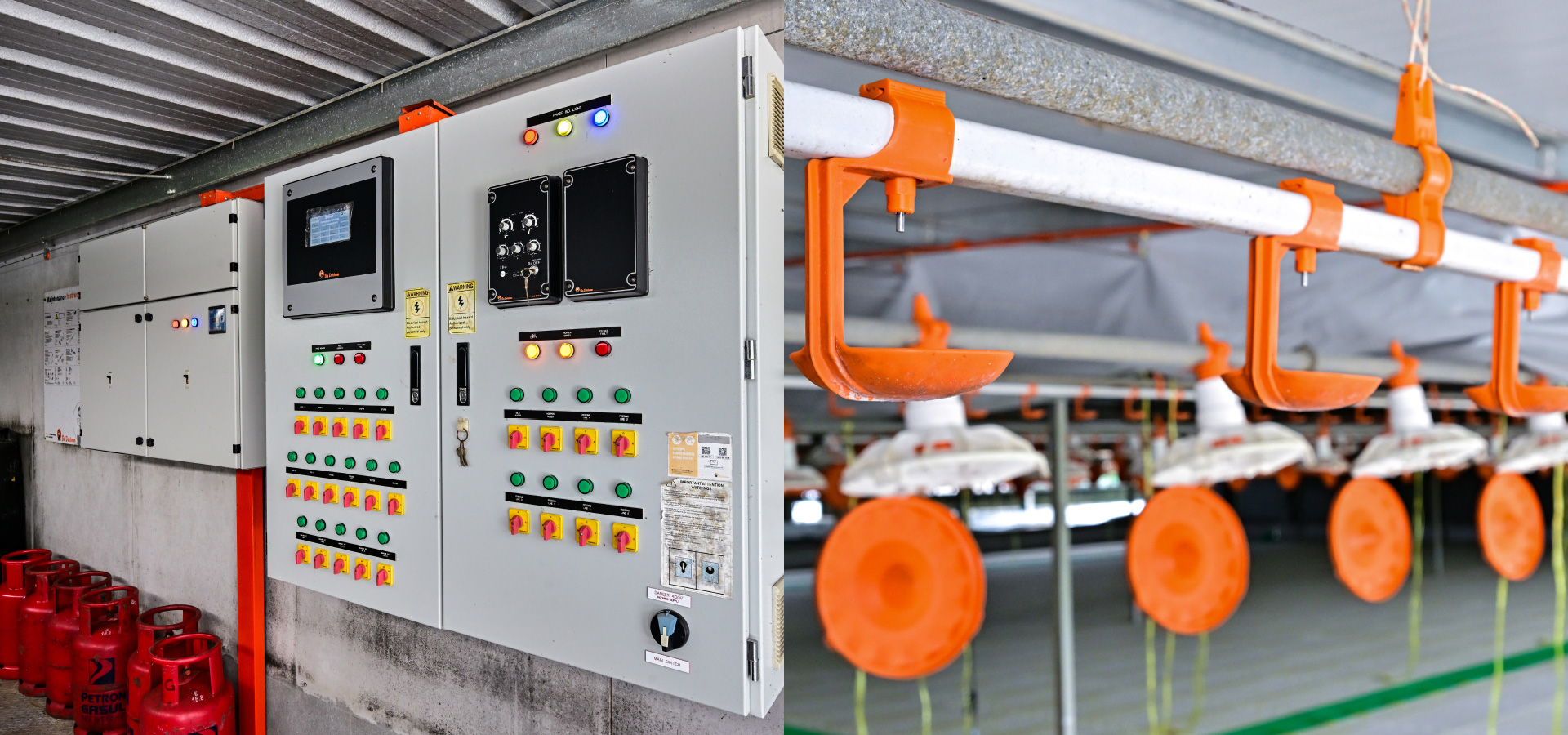
- Step 1: Electrical System and Equipment Installation
- Install all necessary electrical systems and equipment essential for efficient chicken housing operations, including:
- Lighting
- Feeding system
- Ventilation system
- Environmental monitoring devices
- Step 2: Water Supply System Installation
- Set up the automated water supply system.
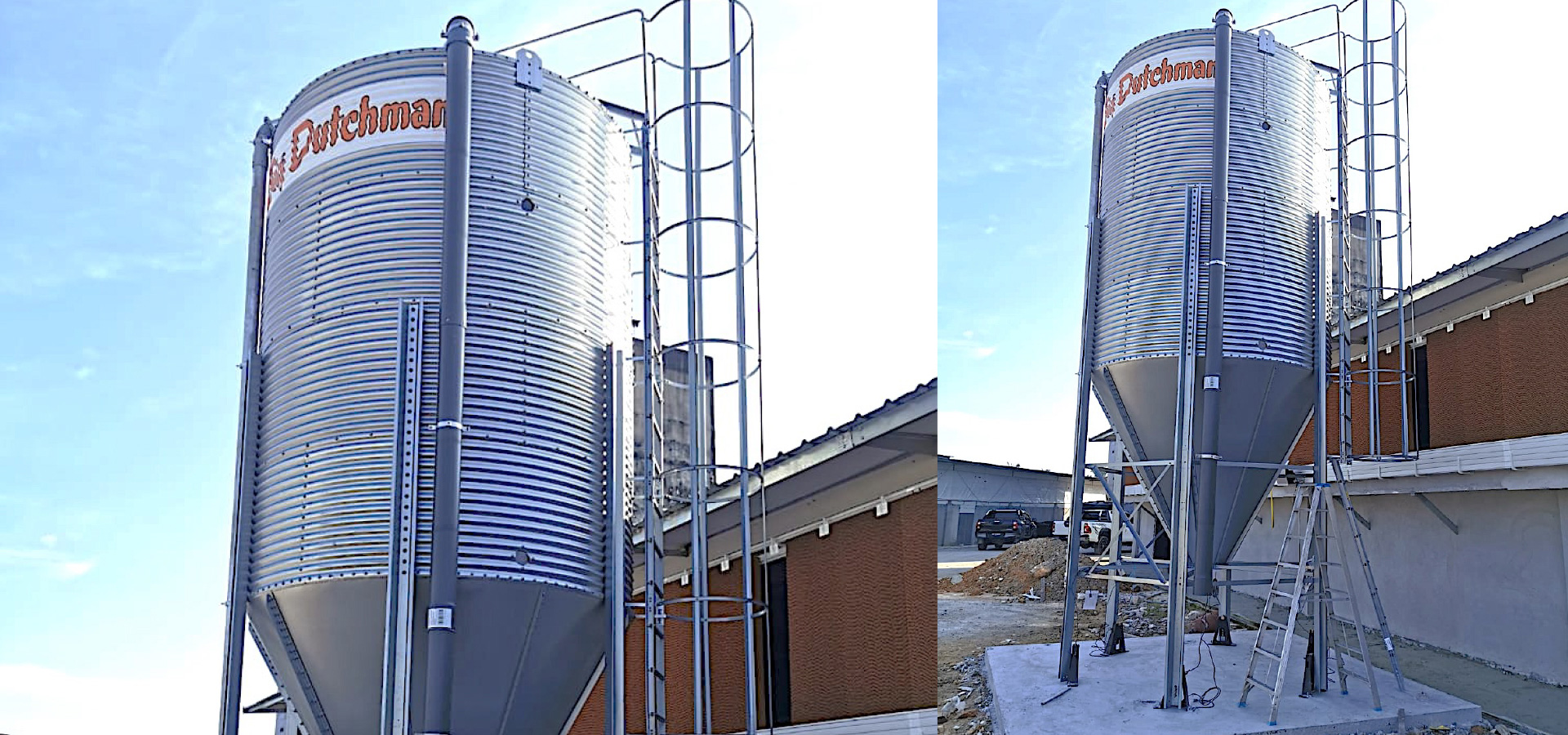
- Step 1: Testing and Commissioning
- Perform rigorous testing and commissioning of all installed systems and equipment to ensure they operate seamlessly and meet performance standards.
- Step 2: Comprehensive Training
- Provide thorough training to client personnel on the operation and maintenance of all systems.
- Step 3: Client Acceptance
- Obtain formal acceptance from the client for the completed facility, ensuring all requirements and expectations are met.
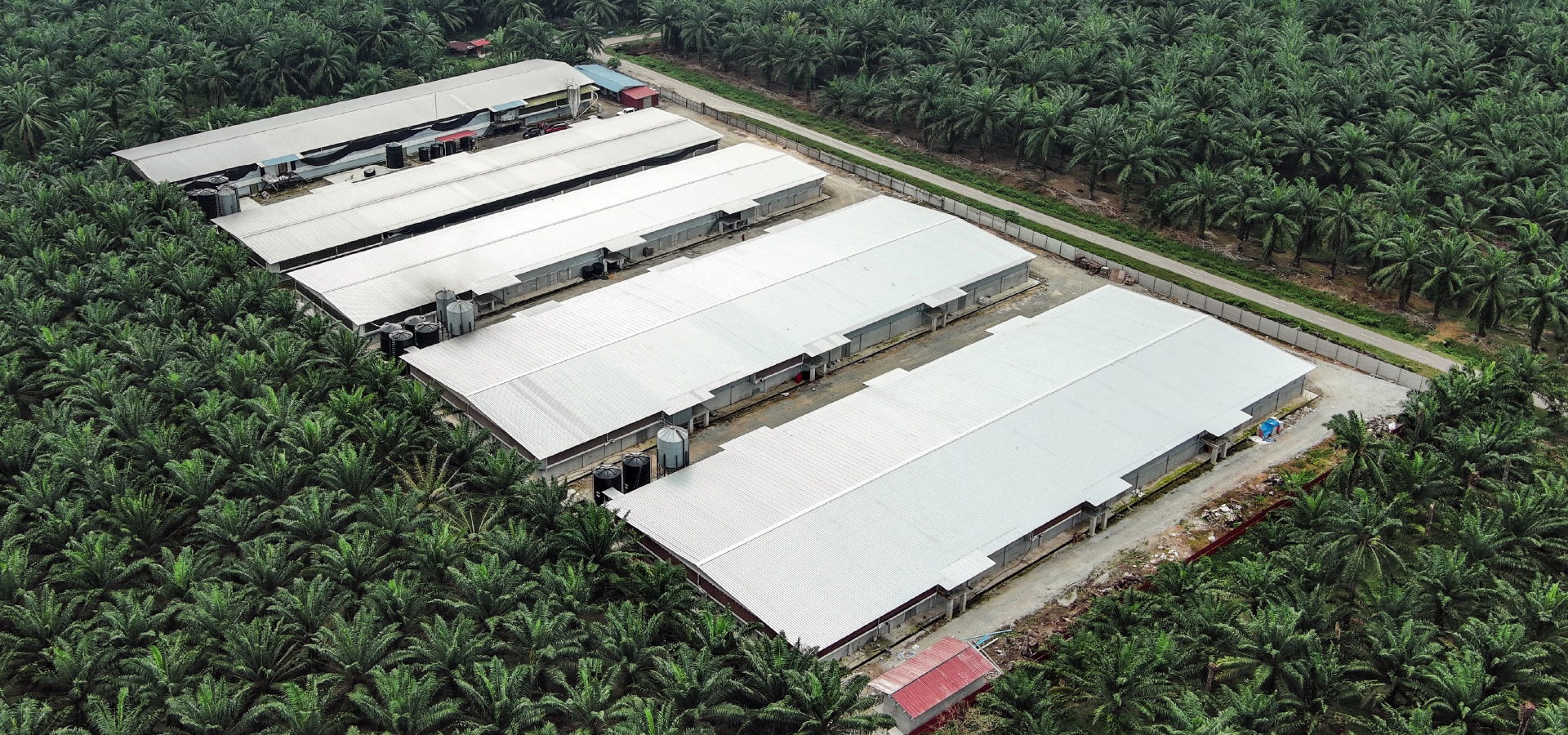
- Officially hand over the facility.
- Ensure all documentation and necessary certifications are provided for client ownership and operational continuity.